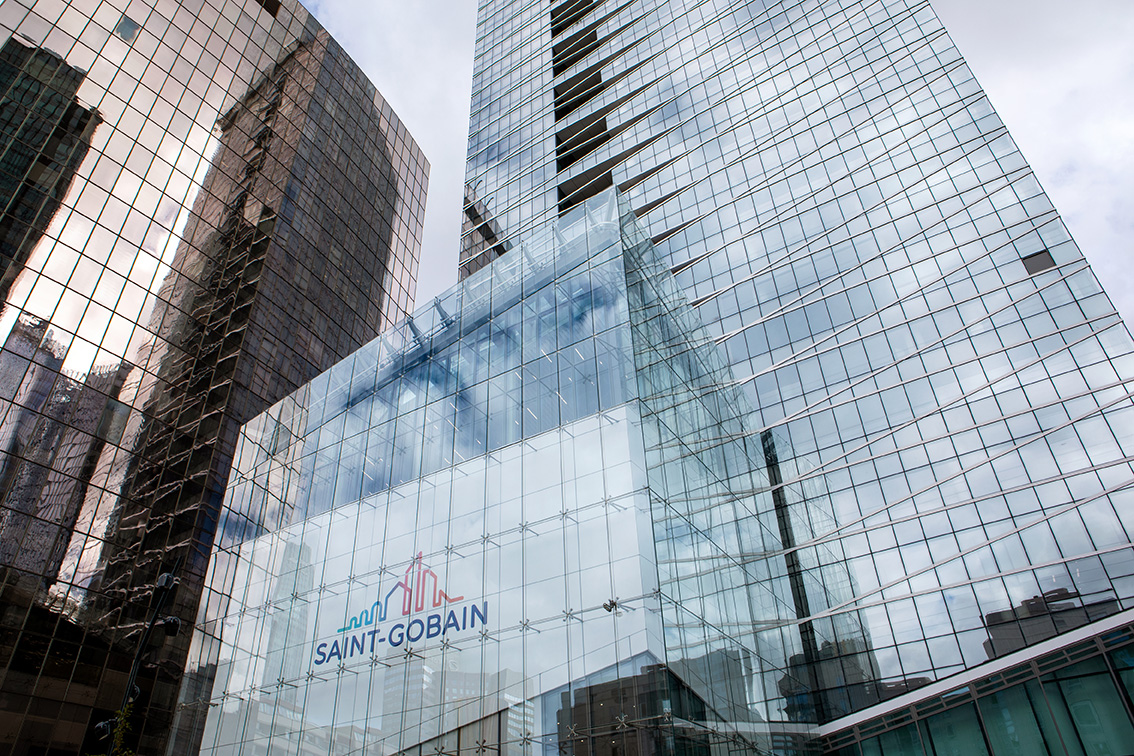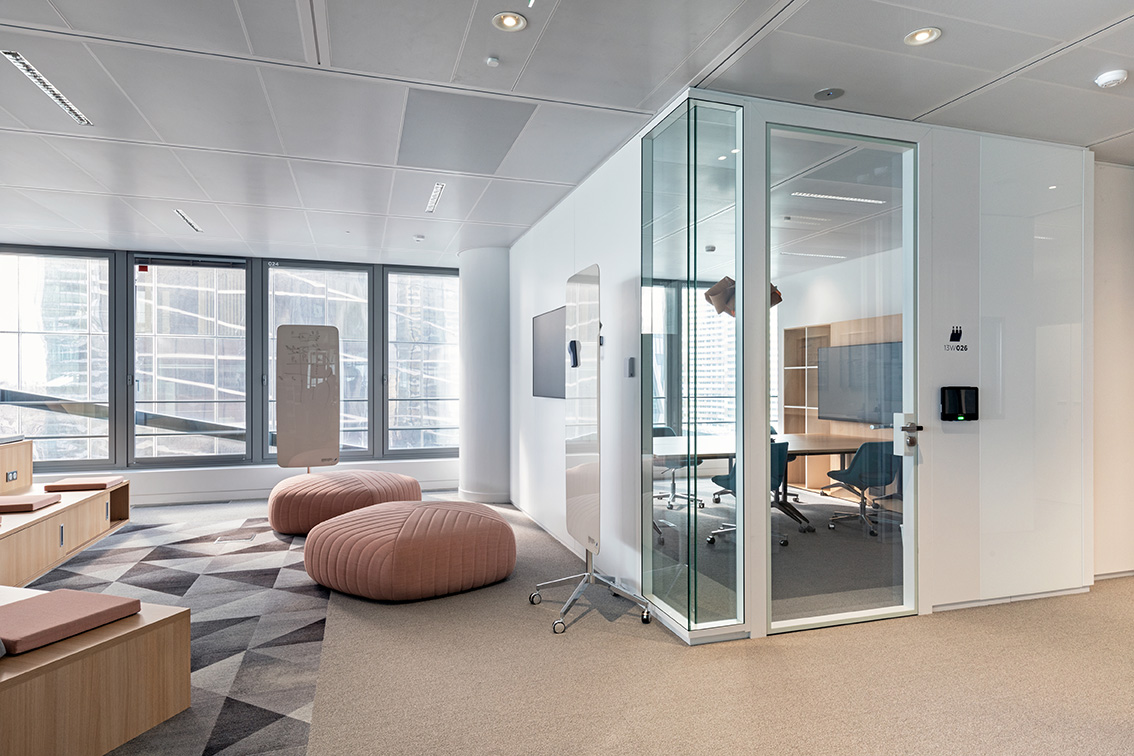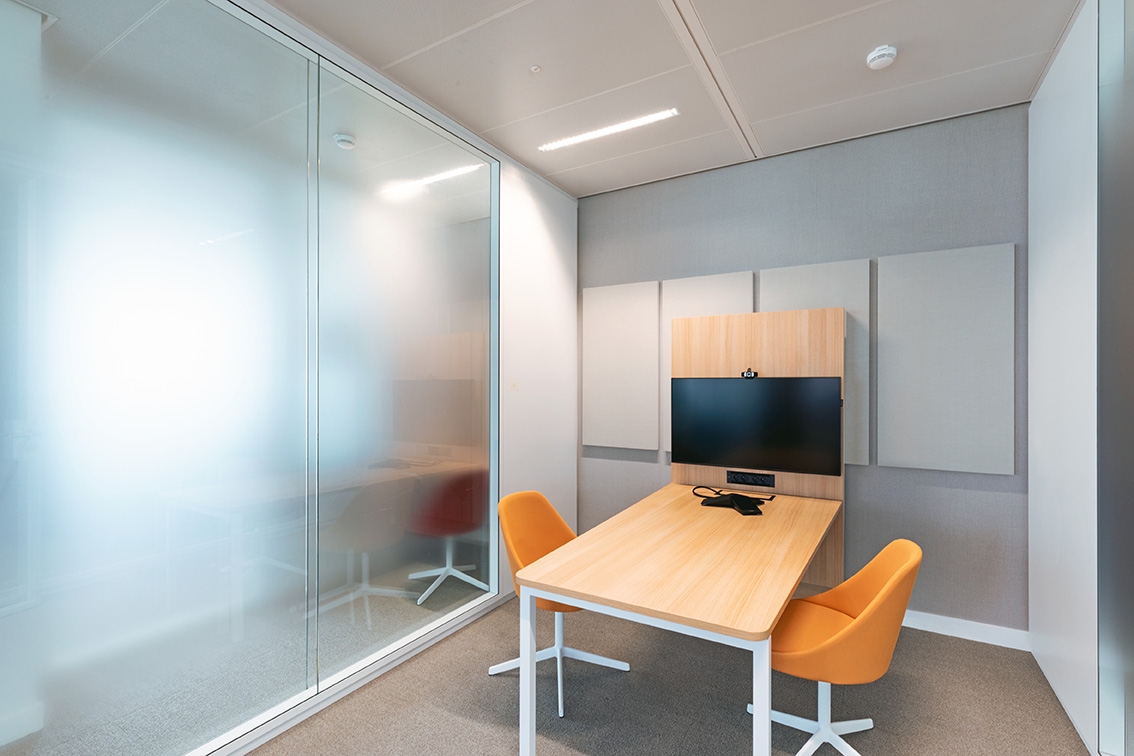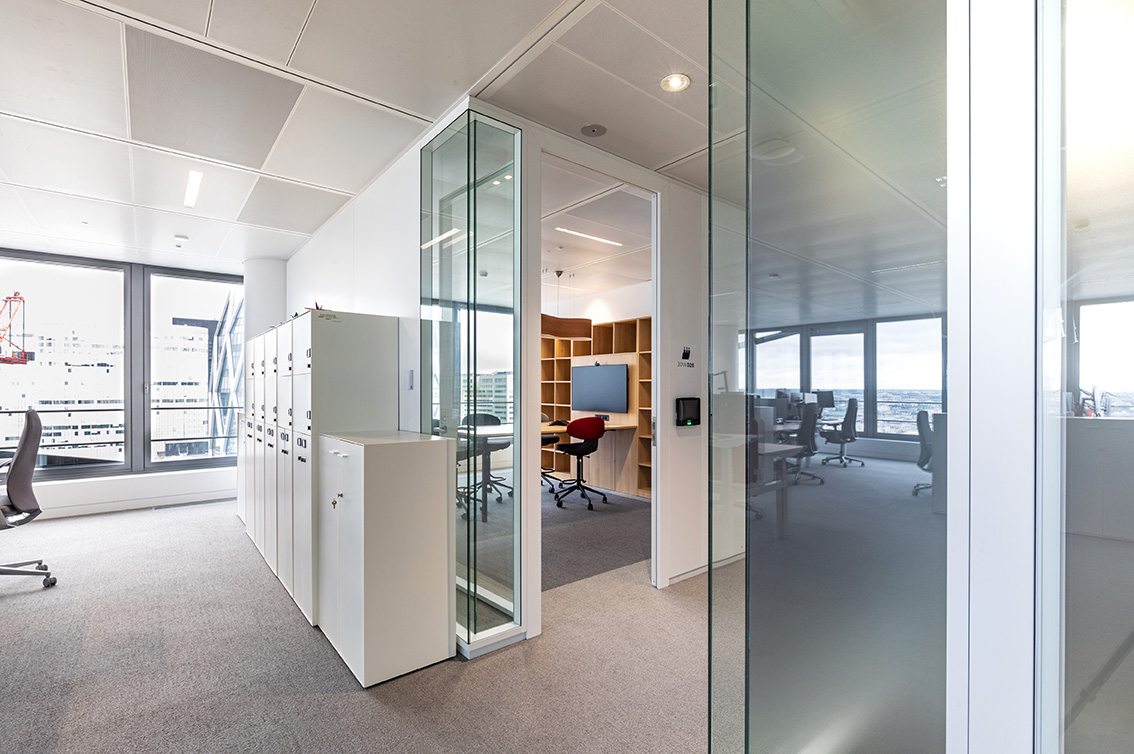
12,000 M² OF MODULAR STEEL ULTEEM PARTITIONS ACROSS 35 LEVELS.
The architectural, technical, and environmental project for the new tower was designed by the Valode & Pistre agency, selected by Saint-Gobain and Generali, in consultation with EPADESA (Public Establishment for the Development of La Défense), following an international architecture competition.
“Designed to showcase the expertise and image of Saint-Gobain, the tower, spanning 50,000 m² over 44 levels and reaching a height of 170m, aims to address a wide range of current challenges:
General Contractor: BATEG
Architects and Interior Design: Valode & Pistre
• HQE (High Environmental Quality)
• LEED (Leadership in Energy & EnvironmentalDesign)
• BREEAM (Building Research Establishment Environmental Assessment Method)
A project where the Cerenn New Works and Cerenn Services teams succeeded each other to meet the needs of Saint-Gobain:

Absolute modularity

High-performance acoustics

Refinement of details & a sustainable approach
Contact
134 rue Danton
92593 Levallois-Perret Cedex
+33 (0)1 41 40 91 00
contact@cerenn.com
Follow us